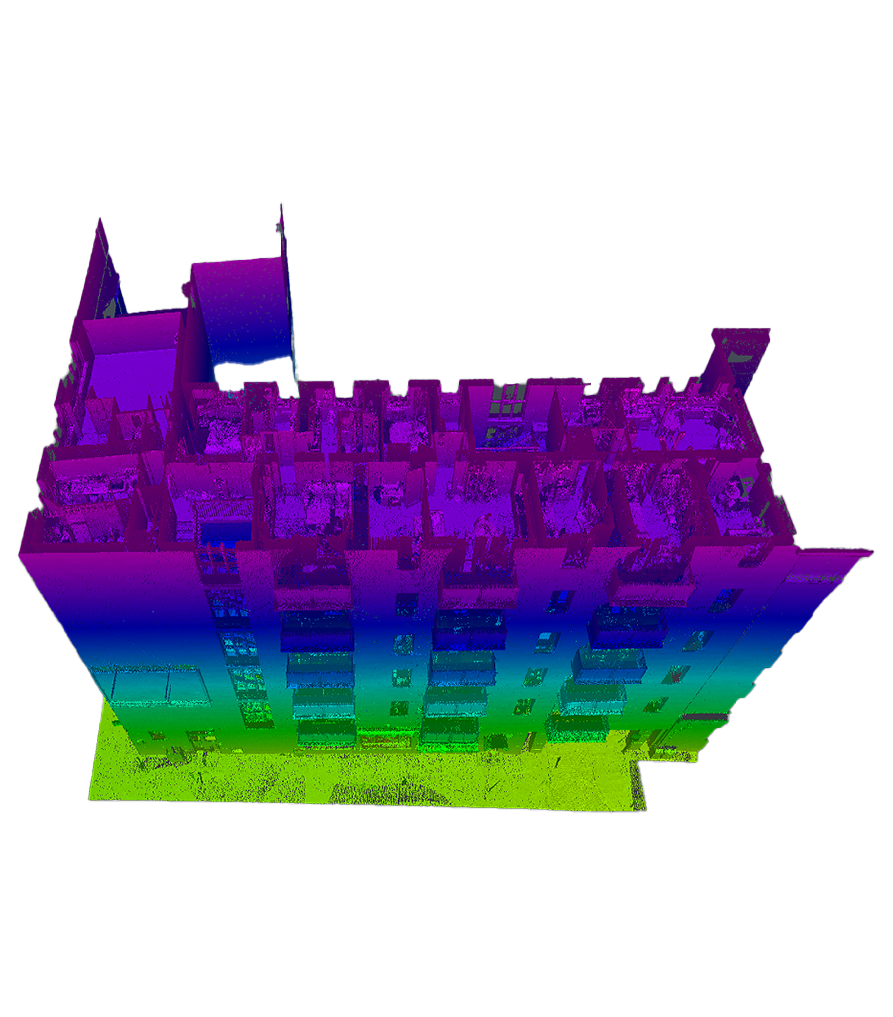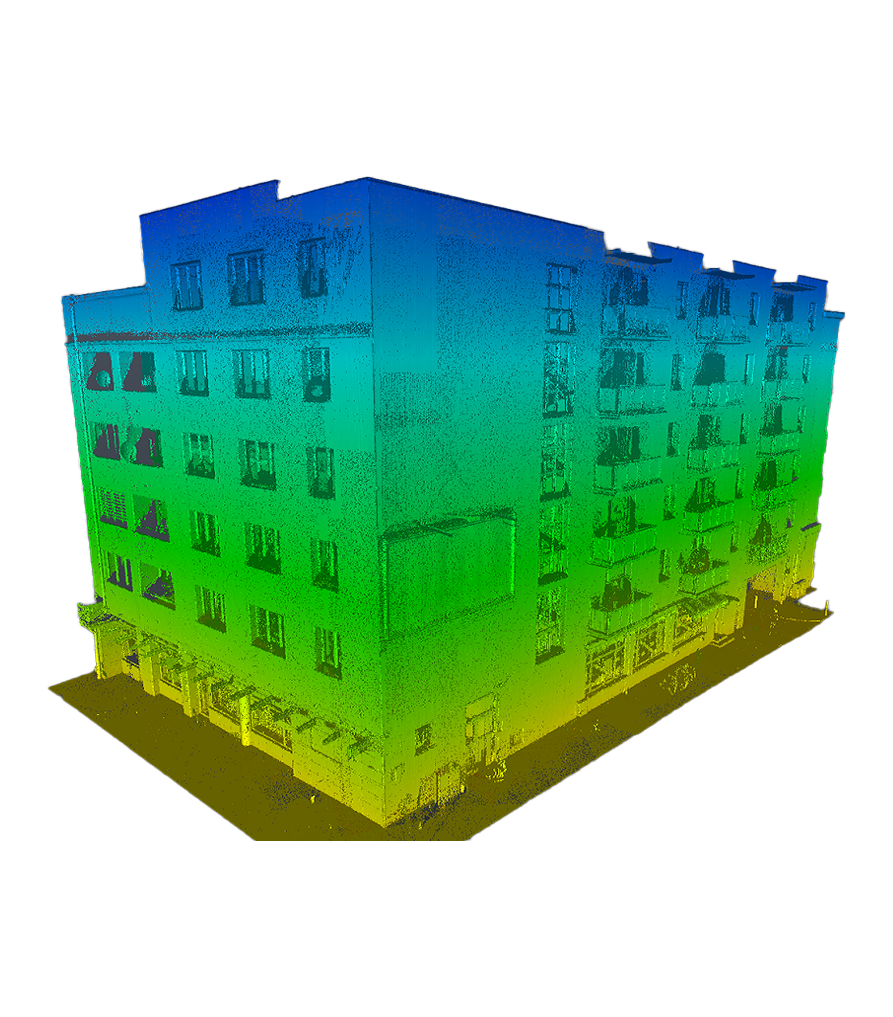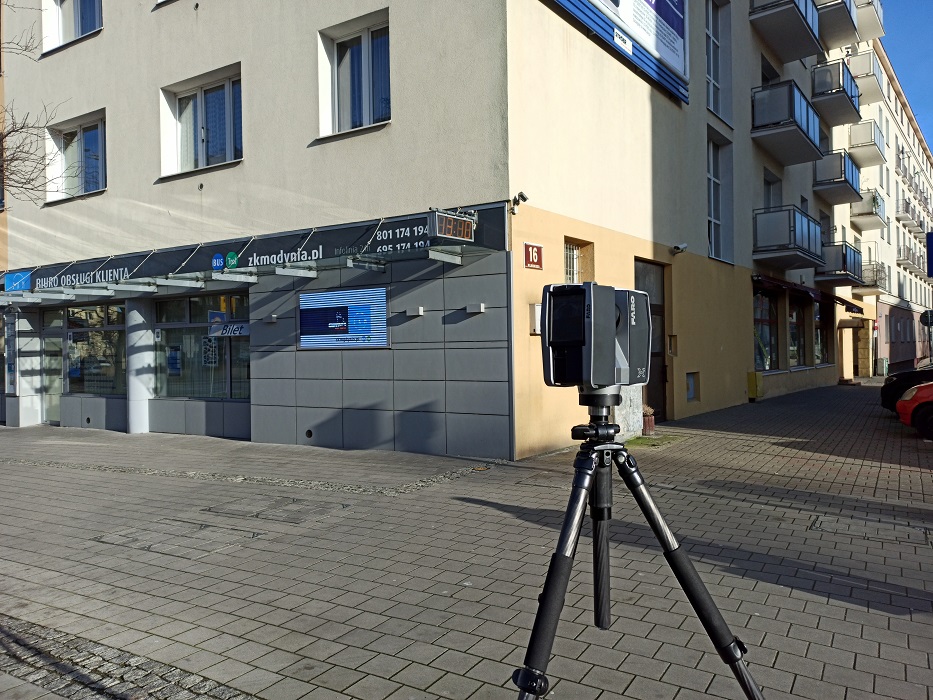BUDYNEK MIESZKALNY GDYNIA
Wykonanie pełnej dokumentacji architektoniczno-budowlanej wraz z wyliczeniem udziałów poszczególnych lokali mieszkalnych i usługowych, kamienicy znajdującej się w centrum Gdyni.
W związku z dużą ilością właścicieli lokali mieszkalnych, po raz kolejny metoda pomiarowa przy użyciu skaningu 3d sprawdziła się doskonale, ponieważ całość pomiaru zajęła jedynie 2 dni, co bardzo ucieszyło mieszkańców.
Inwentaryzacja budowlana potrzebna jest inwestorowi, który chce mieć aktualny obraz istniejącego budynku. Czasem nie posiada on dokumentacji projektowej w ogóle (zaginęła, jest niekompletna, uległa zniszczeniu) lub od czasu jej wykonania zaszły zmiany i jest ona po prostu nieaktualna. Rzeczywisty obraz budynku, w postaci aktualnej inwentaryzacji, przydatny jest m. in. do: planowania prac remontowych, nadbudowy, rozbudowy, projektowych (aranżacji wnętrz, nowych instalacji, urządzeń, rozbiórki), wyliczenia powierzchni użytkowej lokalu (najem, sprzedaż), wystąpienia z wnioskiem o uzyskanie samodzielności lokalu, jego adaptacji, zmiany sposobu użytkowania, legalizacji samowoli budowlanej, rozliczenia wykonawcy ze zleconych prac (np. wyliczenie powierzchni ścian, elewacji, ułożonych płytek).




