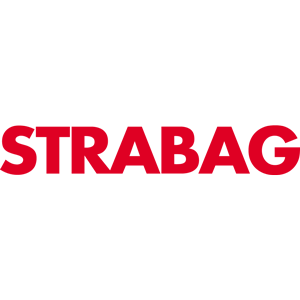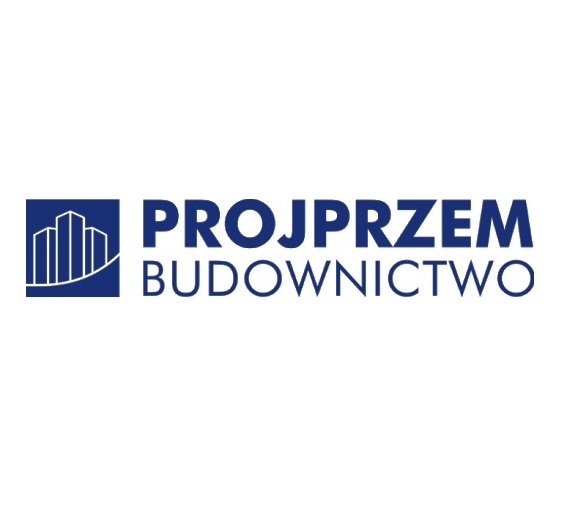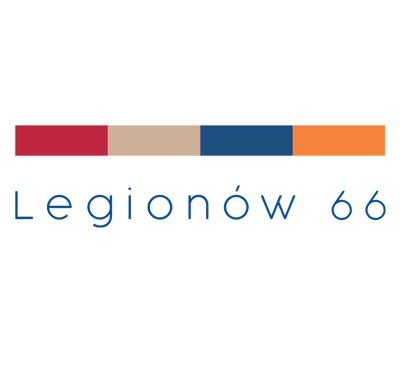
Take a look at our full offer for more details.

Distance is not a problem, we operate globally.
Take a look at our full offer for more details.

Find out now what you can gain by using our measurement methods.

We specialise in modern measurement and inventory methods using 3D laser scanning technology.
What is 3D scanning?
Individual laser scans taken from different positions are consolidated to generate digital models with accurate dimensions of an entire plant, building or any solid object. The resulting data sets are referred to as 3D point clouds (POINT CLOUD DATA), which can be provided to the owner/designer using their preferred design or engineering software package.
In our daily work, we use state-of-the-art FARO equipment, which ensures excellent quality and precision of measurements. The large amount of data that we acquire during 3D scanning allows for a wide range of uses, including:
– object inventory
– quality control
– monitoring construction elements during assembly
If you are looking for a contractor for your 3d scanning project.
We invite you to take a look at our offer.
TECHNOLOGIES TO BE USED
TECHNOLOGIE Z JAKICH KORZYSTAJMY
3D LASER SCANNING
POINT CLOUD
3D Model
BIM Model
2D or 3D CAD documentation
PHOTOGRAMETRY
PHOTOGRAMETRY
3D Model
Orthophotoplans
High-resolution data archiving
DRONE SURVEYS
DRONE SURVEYS
Site maps
Orthophotomaps
Construction progress reports
Volumetric measurements of embankments
APPLICATION IN INDIVIDUAL SECTORS
Find out what you can gain in your industry.
ZASTOSOWANIE W POSZCZEGÓLNYCH BRANŻACH
Sprawdź co możesz zyskać w swojej branży.
ARCHITECTURE
We carry out complete 3D architectural and construction inventories and prepare detailed 2D/3D technical documentation based on a point cloud. The documentation includes a site plan, projections, cross-sections, elevation views and a summary of surfaces.
MARINE & OFFSHORE
We perform laser scanning on ships and off-shore facilities and generate a virtual 3D model that can be used as as-built documentation or to avoid clashes at the design stage, e.g. BWTS, SCRUBBER.
INDUSTRY
We carry out inventories of industrial facilities using 3D laser scanning technology. We prepare 3D and BIM models as well as 2D CAD documentation in accordance with ISO standards. We also calculate the mass of materials on the basis of a point cloud, e.g. the amount of steel or bulk materials.
QUALITY CONTROL QUALITY CONTROL
We carry out quality checks on a wide range of solid objects
Comparison of point cloud VS 3D model
Reservoir deformation analyses
Test assemblies
Verticality and flatness measurements of e.g. floors
Calculation of material volumes
SCOPE OF OUR SERVICES
ZAKRES NASZYCH USŁUG
TRUSTED US
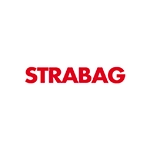
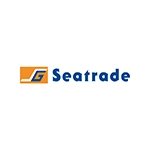


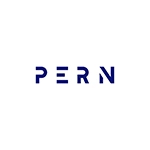

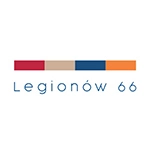

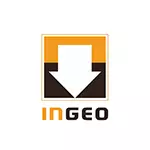


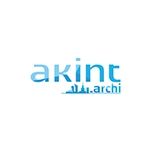
CUSTOMER FEEDBACK
References
